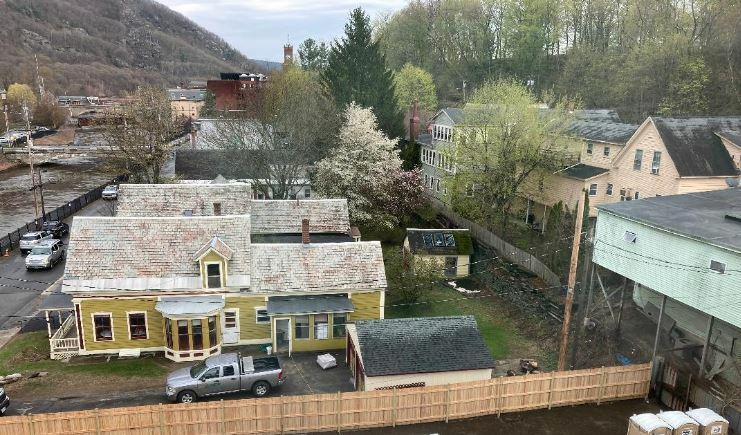BELLOWS FALLS — Despite damp, cold weather, a large crowd attended Monday's open house at the Bellows Falls Garage Housing Project, listening to speeches and getting the chance to tour the completed fourth floor of the building.
Project organizers explained that there are still another six weeks of work until completion of the building, where wiring still hangs from fixtures and drywall mud spatters the floors on the other levels.
Applications for the building's 27 apartments started coming in last week, and tenants are expected to begin moving in on June 1.
The building offers five 480-square-foot studio apartments, 18 one-bedroom apartments ranging in size from 526 to 634 square feet, and four two-bedroom apartments ranging from 840 to 990 square feet.
Rear access to the Bellows Falls Garage is also off of Canal Street, as is the building's main parking area.
Federal and state money, along with federal tax credit equity, provided the funding for the $10.7 million project. The building will include 19 apartments eligible for rental vouchers. Income eligibility ranges from $16,500 to $84,600 a year, with rents ranging from $400 to $1088 a month, utilities included.
Other projects nearby
The Windham & Windsor Housing Trust (WWHT) is the prime mover behind the project, with help from several other organizations and state and national politicians as well.
WWHT declares its mission as providing “permanently affordable housing solutions in Southeastern Vermont, through property management, homeowner education, low-cost loans and financial assistance, and advocacy.”
When completed and occupied, the Bellows Falls Garage Project will fill a big need in the community for affordable housing.
The building, at 115 Rockingham St., is within a quarter-mile of several other major projects that the nonprofit has built and managed in Bellows Falls for decades.
These properties include the renovated Howard Block (61 The Square), with 13 second- and third-floor apartments and six street-level retail spaces, and the Exner Block (7 Canal St.), renovated in the late 1990s to provide 10 apartments and several retail spaces on the street. The organization has also renovated several houses in the community.
“I'm thrilled this is happening,” said State Rep. Sara Coffey, D-Guilford. “This is an amazing example of imagination and vision becoming a reality - turning an old garage into something so beautiful and improving the downtown and village center.”
A big project comes together
The Bellows Falls Garage is the first major housing project in the village in many years.
“The building was developed to meet the needs of a variety of citizens,” explained WWHT Executive Director Elizabeth Bridgewater. “We took into account the area's needs and income levels. The building will serve a range of community members.”
The speakers at the event included representatives from the offices of U.S. Sens. Bernie Sanders and Peter Welch, and U.S. Rep. Becca Balint. FACT TV, the local community access station, filmed attendees who shared their memories of the building.
Also present were representatives from the many organizations that helped with financing and building the project, which included M&T Bank, the Vermont Housing Finance Agency, the Vermont Housing & Conservation Board, the Vermont Community Development Program, the town of Rockingham, the Vermont Community Loan Fund, Efficiency Vermont, and the Windham Regional Commission.
Several speakers noted how the original plans, which intended to use the concrete shell of the 102-year-old building, were abandoned when serious flaws were discovered in the old concrete work.
“We had some problems at the start,” Bridgewater told the crowd. “We had to pivot and respond. We had a good spirit and a 'can-do' attitude. We found a way to go forward.”
Originally, that way forward called for preserving the concrete front façade of the original design, but that plan was also scrapped for safety reasons when that front façade proved not structurally safe. Engineers discovered that when the concrete was originally poured, the material did not properly cure, resulting in gaps and holes that would make it impossible to safely reuse the wall in the rebuilding.
Instead, a new building front on the old building's footprint replicated the original design.
The new building's overall design celebrates its industrial heritage in the community, while at the same time creates what Bridgewater called a “highly energy efficient” and technically-cutting-edge structure.
Also preserved in the new design were the numerous large windows on all sides of the building, providing what Bridgewater described as “gorgeous views” of the Connecticut River with its bridges and dam, the historic Bellows Falls Canal, the village's large rail yard, and its distinct, well-preserved downtown area. Speakers noted how the building greets visitors to the town from New Hampshire and points north.
A slide show illustrated the building's history as a car dealership, gas station, parking garage, body shop, machine shop, dry cleaner, retail shop, and storage facility. At one time, the property was owned and occupied by a religious commune that operated a woodworking business and retail store there.
In her speech, Bridgewater noted that she had worked at WWHT for several years before becoming director.
“The parting words of the former executive director when I took over were, 'You've got to find a project in Bellows Falls!'” Bridgewater said in her at-times-emotional speech at the event.
“The need for affordable housing is great here,” she said. “We did find a project in BF!”
